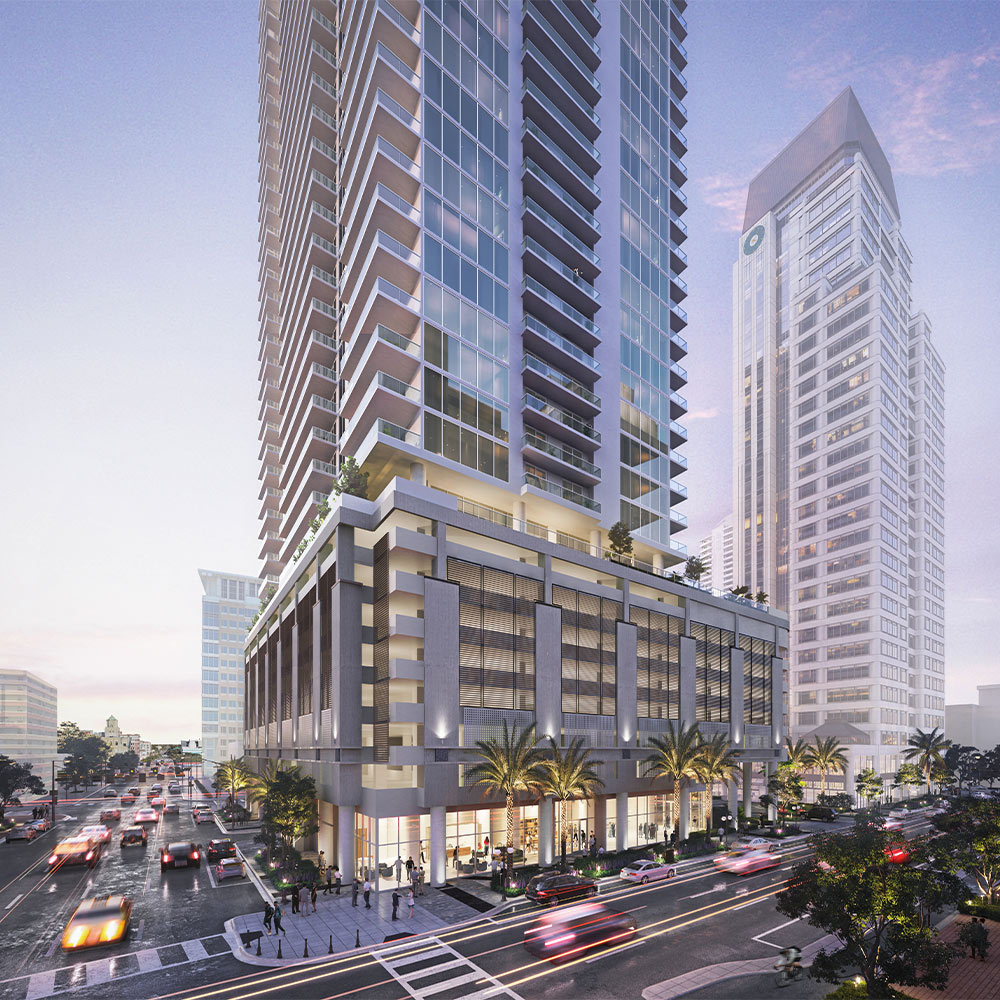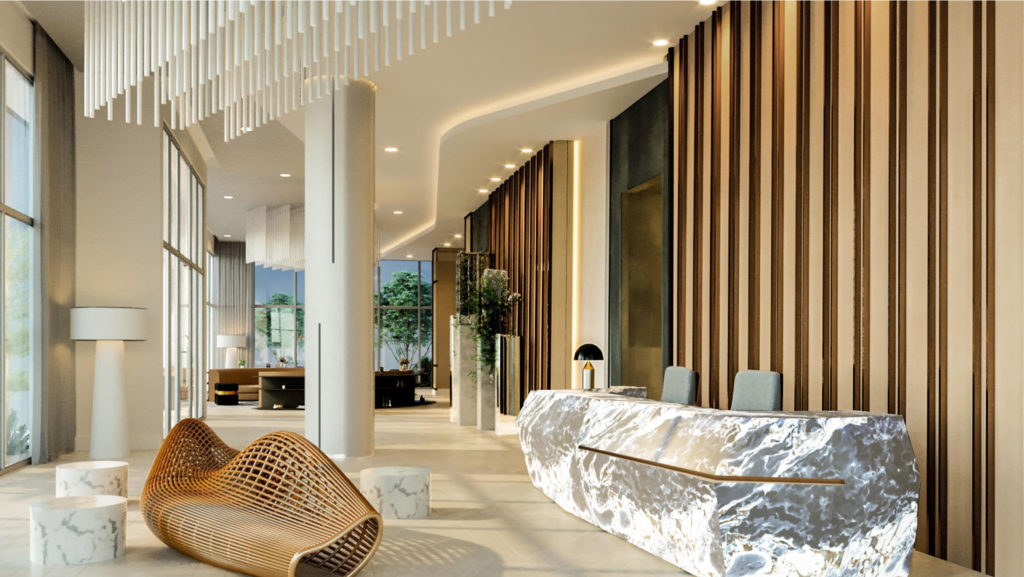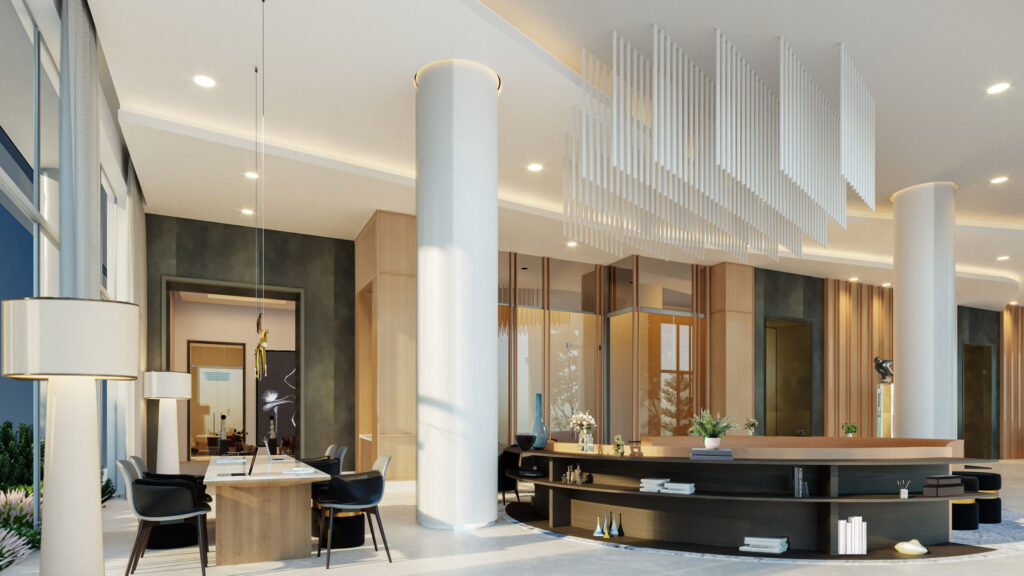
Inspired by the dazzling lifestyle and magnificent waterfront setting of St. Petersburg, Art House offers a residential experience where every day is touched with luxury and sophistication. From the dramatic covered arrival plaza and contemporary 2-story Grand Lobby to spacious, exquisitely appointed residences and a remarkable collection of resort-style and work-from-home amenities, Art House enables you to design your days with ease and enjoy every minute.
Masterfully designed by internationally acclaimed SB Architects with interior amenity spaces by award-winning firm ID & Design International, Art House brings aesthetic excellence together with advanced approaches to spatial design for the way people live, work, and relax today. The art-filled lobby featuring sweeping downtown views provides the perfect atmosphere for The Hub – Art House’s exclusive co-working space with a variety of collaborative, private, and semi-private seating and meeting areas. On the 9th floor, Cloud 9 offers a full floor of indoor and outdoor amenities for wellness, fitness, socializing, and entertainment. With a pool deck, club room, game room, and theater, among other offerings, Cloud 9 puts fun, relaxation, and convenience right at your fingertips, just an elevator ride away.

